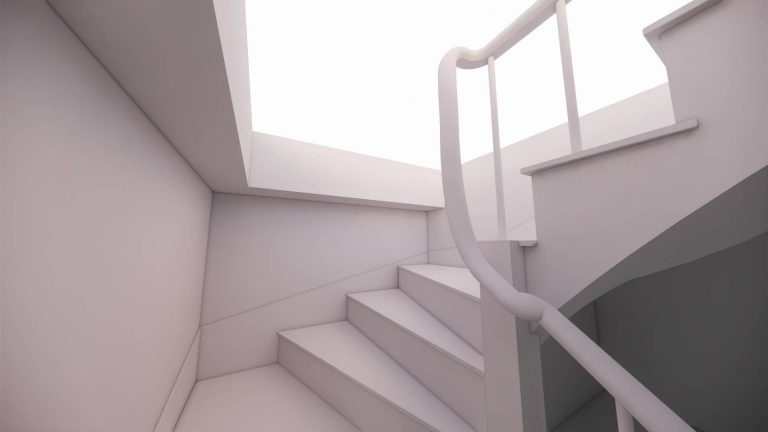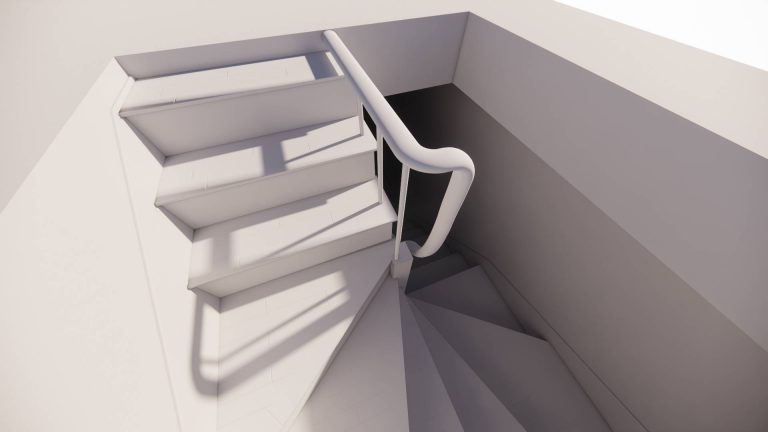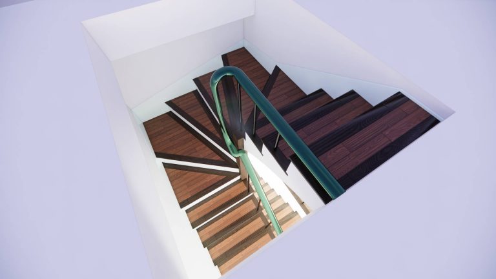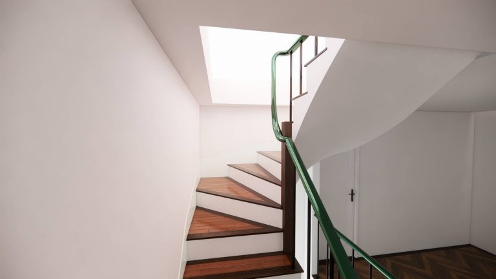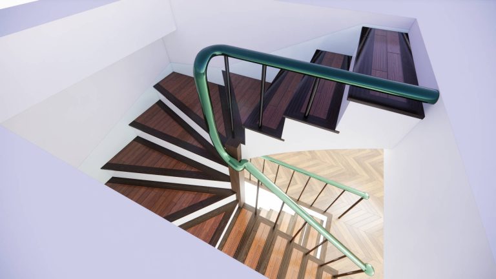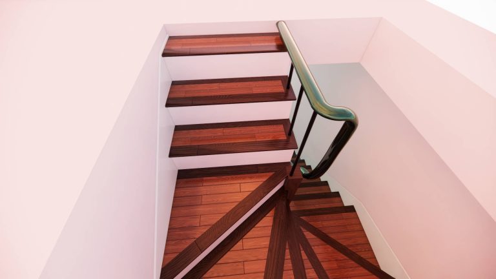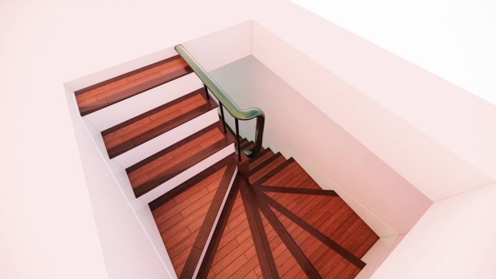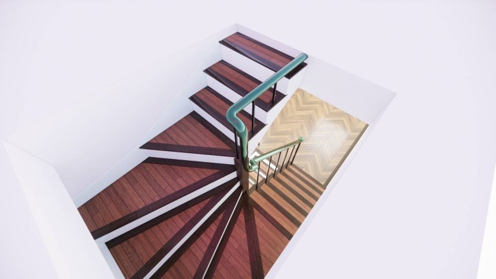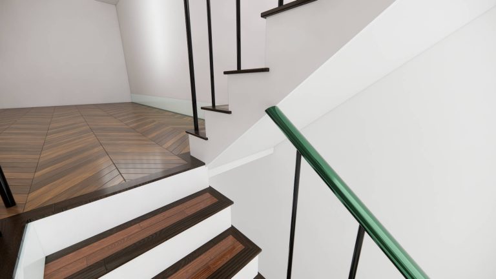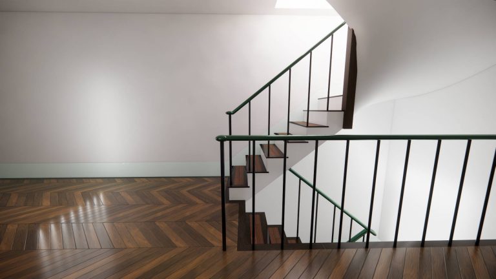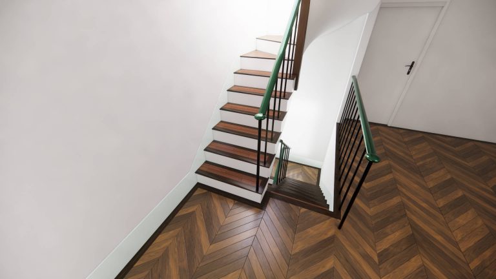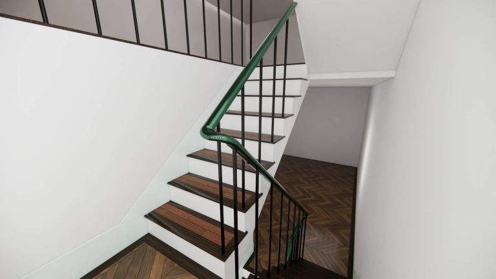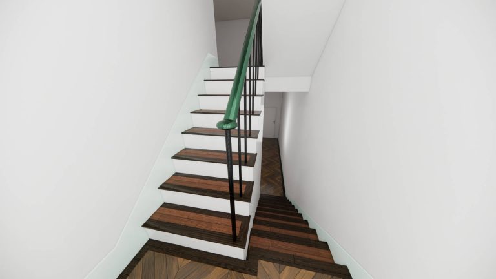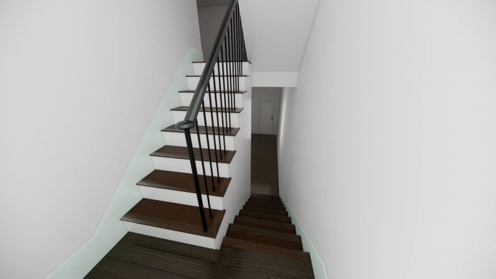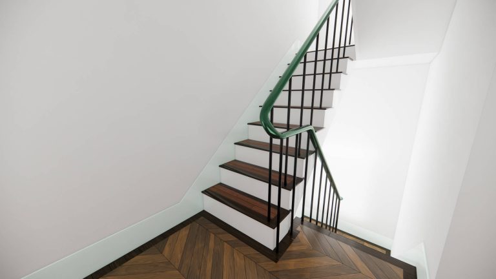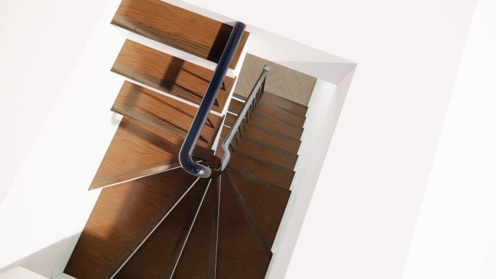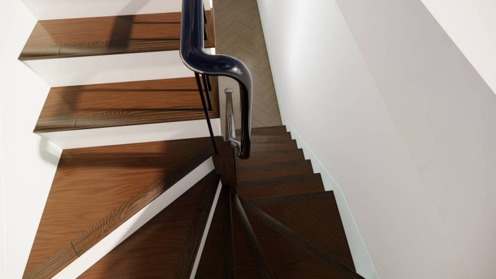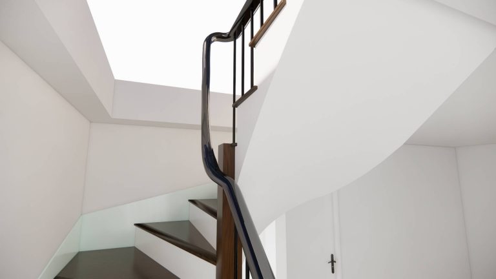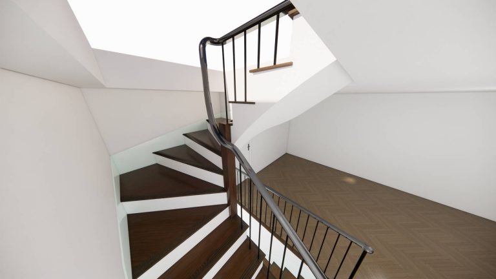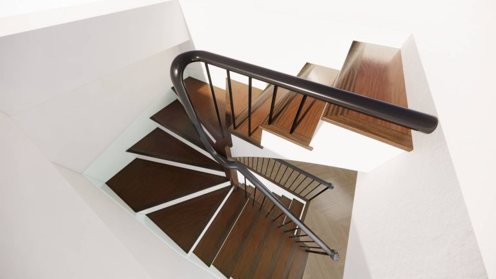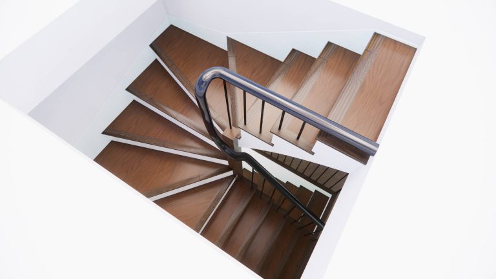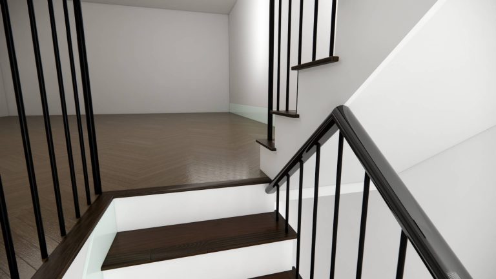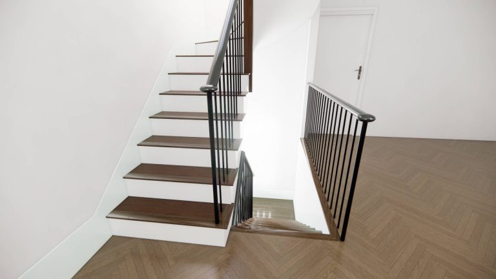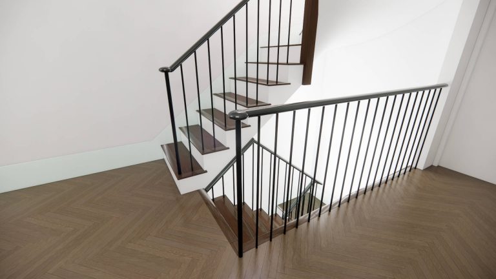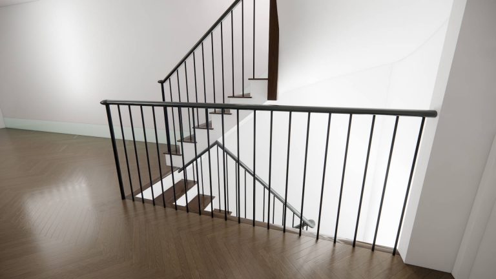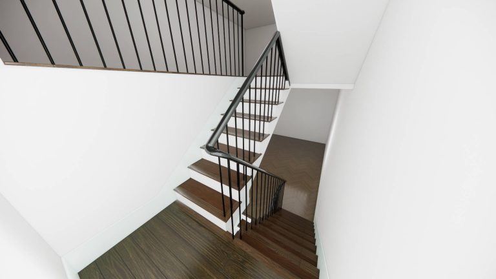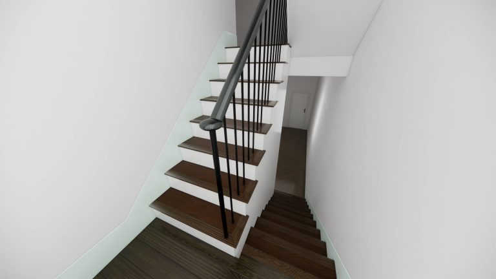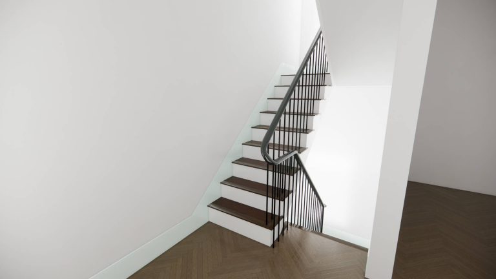The Power of 3D Visualization
Unlocking the Full Potential of 2D Plans
In the world of architecture, interior design, and construction, traditional 2D plans have long been the backbone of project planning. Floor plans, elevations, and technical drawings are essential, but they often require trained eyes to fully comprehend their details. However, with the advent of 3D visualization technology, translating these flat drawings into immersive, lifelike models has revolutionized the industry. In this blog post, we’ll explore the many benefits of 3D visualization and how it enhances the design process beyond traditional 2D plans.
Bridging the Communication Gap
One of the biggest challenges in working with 2D plans is that they can be difficult for clients or non-technical stakeholders to understand. The intricate details of elevations, floor layouts, and section views don’t always translate easily for those without architectural knowledge. With 3D visualization, this communication gap is bridged. Complex layouts and designs come to life, allowing anyone to visualize how spaces will look and function in the real world. This leads to more informed decision-making and greater client satisfaction.
Enhanced Accuracy and Precision
While 2D plans provide essential measurements and layouts, 3D visualization allows for an enhanced level of accuracy. Designers can simulate every element of the project, from lighting conditions to textures and materials. This not only helps spot potential design flaws early in the process but also ensures that every detail is accounted for, reducing costly errors in construction or material selection.
Faster Design Iterations
3D visualization allows designers to experiment with various design concepts quickly and efficiently. Whether it’s changing the color scheme, adjusting the layout, or testing different materials, these changes can be visualized instantly in a 3D model. This speeds up the design process and allows for real-time collaboration between designers and clients, enabling quicker feedback and adjustments.
Immersive Client Experience
3D models offer a more engaging and immersive experience than flat 2D drawings. Clients can virtually “walk through” spaces, giving them a tangible sense of the scale, proportions, and aesthetics of the design. This level of immersion helps clients visualize the final result, making it easier to approve designs with confidence. By providing a more intuitive understanding of the space, clients are less likely to ask for last-minute changes or express dissatisfaction with the end result.
Cost and Time Savings
By catching design flaws, material mismatches, or spatial inefficiencies early in the design process, 3D visualization reduces the risk of expensive changes during construction. These visual models help construction teams better understand the project, leading to fewer mistakes and delays. Overall, the improved clarity that 3D visualization offers translates to significant cost and time savings for all parties involved.
Realistic Visuals and Presentations
For marketing purposes, 3D visualizations serve as powerful tools. Developers and real estate agents can use photorealistic renders to showcase unbuilt properties to potential buyers or investors. These visuals can highlight every aspect of a project—from the flow of light to the ambiance of a space—long before construction begins. This realism can attract investors, secure project approvals, or sell properties faster.
Integration with Modern Technologies
3D visualization also opens the door for integration with emerging technologies such as virtual reality (VR) and augmented reality (AR). Clients and designers can don VR headsets and virtually step into the space, exploring every nook and cranny. This level of interaction goes beyond static 3D renders, offering an unprecedented experience that further streamlines the design process.
Conclusion
Converting 2D plans into 3D visualizations is more than just a visual enhancement—it’s a game-changing tool that benefits both designers and clients. From better communication and faster design iterations to reduced costs and improved accuracy, the advantages are numerous. As technology continues to evolve, 3D visualization will become an even more integral part of the design process, unlocking new creative possibilities and setting new standards for precision and efficiency.
Whether you’re a designer, developer, or client, embracing 3D visualization will help you see beyond the blueprint and bring your vision to life.

